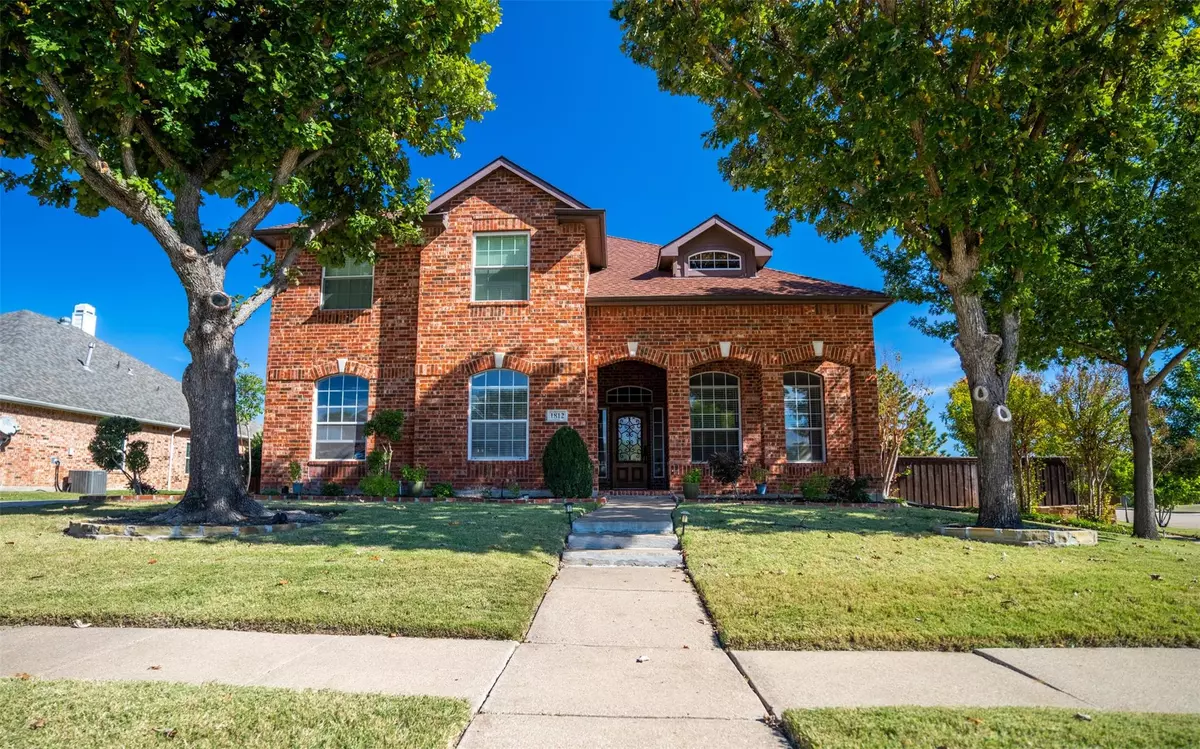$659,999
For more information regarding the value of a property, please contact us for a free consultation.
4 Beds
4 Baths
3,226 SqFt
SOLD DATE : 05/31/2023
Key Details
Property Type Single Family Home
Sub Type Single Family Residence
Listing Status Sold
Purchase Type For Sale
Square Footage 3,226 sqft
Price per Sqft $204
Subdivision Towne View Estate Ph I
MLS Listing ID 20313825
Sold Date 05/31/23
Bedrooms 4
Full Baths 3
Half Baths 1
HOA Fees $15
HOA Y/N Mandatory
Year Built 1999
Annual Tax Amount $10,731
Lot Size 0.308 Acres
Acres 0.308
Property Sub-Type Single Family Residence
Property Description
Highest and best due by 5 pm today 5-1-2023 . This stunning home is situated on a generously sized corner lot, offering views of a nearby park. As you enter the home, the open floor plan and rich hardwood floors create an inviting atmosphere.The center of the home is the impressive kitchen, featuring custom cabinetry, butcher block countertops, granite surfaces, and stainless-steel appliances, including double oven. In addition to the impressive kitchen, the home is appointed with custom-built cabinetry throughout, recent paint updates, and custom closet systems in the secondary bedrooms. The master suite offers a serene retreat, and the upstairs bonus room is spacious, ideal for use as a media or game room. Outside, the property has been updated with a new driveway and new grass installed in 2022. New AC unit installed in 2021, ensuring year-round comfort and energy efficiency.
Location
State TX
County Denton
Direction From Long Prairie Rd, West on Northshore BLVD, Right on Park View, home is on the left.
Rooms
Dining Room 2
Interior
Interior Features Built-in Features, Cable TV Available
Heating Central
Cooling Ceiling Fan(s), Central Air
Flooring Carpet, Ceramic Tile, Wood
Fireplaces Number 1
Fireplaces Type Gas Starter, Wood Burning
Appliance Built-in Gas Range, Dishwasher, Disposal, Gas Oven, Microwave
Heat Source Central
Exterior
Garage Spaces 2.0
Utilities Available Cable Available, City Sewer, City Water
Roof Type Composition
Total Parking Spaces 2
Garage Yes
Building
Story Two
Foundation Slab
Level or Stories Two
Structure Type Brick
Schools
Elementary Schools Bluebonnet
Middle Schools Shadow Ridge
High Schools Flower Mound
School District Lewisville Isd
Others
Ownership See tax
Acceptable Financing Cash, Conventional, FHA, VA Loan
Listing Terms Cash, Conventional, FHA, VA Loan
Financing Conventional
Read Less Info
Want to know what your home might be worth? Contact us for a FREE valuation!

Our team is ready to help you sell your home for the highest possible price ASAP

©2025 North Texas Real Estate Information Systems.
Bought with K.E. Boyd • Compass RE Texas, LLC
GET MORE INFORMATION
REALTOR® | Lic# 0767737
