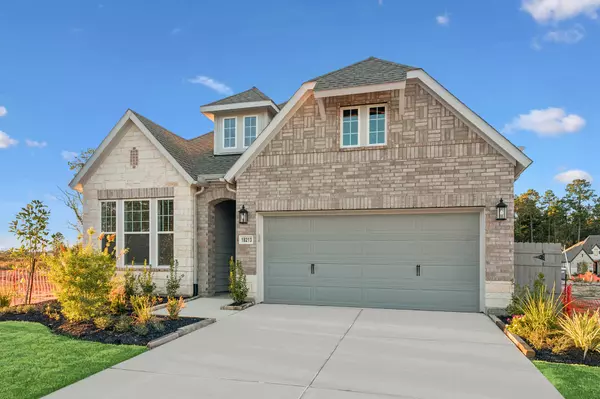
4 Beds
3 Baths
2,191 SqFt
4 Beds
3 Baths
2,191 SqFt
Open House
Sat Nov 22, 11:00am - 5:00pm
Sun Nov 23, 12:00pm - 5:00pm
Sat Nov 29, 11:00am - 5:00pm
Sun Nov 30, 12:00pm - 5:00pm
Sat Dec 06, 11:00am - 5:00pm
Sun Dec 07, 12:00pm - 5:00pm
Key Details
Property Type Single Family Home
Sub Type Detached
Listing Status Active
Purchase Type For Sale
Square Footage 2,191 sqft
Price per Sqft $162
Subdivision Artavia
MLS Listing ID 73739889
Style Traditional
Bedrooms 4
Full Baths 3
Construction Status New Construction
HOA Fees $106/ann
HOA Y/N Yes
Year Built 2025
Property Sub-Type Detached
Property Description
Collaborate on culinary adventures and share your cuisine masterpieces in the streamlined kitchen. The spare bedrooms are situated to provide ample privacy, personal space and unique appeal.
A spa day bathroom and sprawling walk-in closet help make the luxurious Owner's Retreat a fantastic place to rest and refresh at the end of each day.
Build your future with peace of mind that Our Industry-leading Warranty brings to this new home plan for ARTAVIA in Conroe, Texas.
Location
State TX
County Montgomery
Community Master Planned Community, Curbs, Gutter(S)
Area Spring Northeast
Interior
Interior Features Double Vanity, High Ceilings, Kitchen Island, Kitchen/Family Room Combo, Pantry, Quartz Counters, Soaking Tub, Separate Shower, Ceiling Fan(s), Programmable Thermostat
Heating Central, Gas, Zoned
Cooling Central Air, Electric, Zoned
Flooring Carpet, Tile
Fireplace No
Appliance Convection Oven, Dishwasher, Gas Cooktop, Disposal, Microwave, ENERGY STAR Qualified Appliances, Instant Hot Water, Tankless Water Heater
Laundry Washer Hookup, Electric Dryer Hookup, Gas Dryer Hookup
Exterior
Exterior Feature Covered Patio, Fence, Sprinkler/Irrigation, Porch, Patio, Private Yard
Parking Features Attached, Garage
Garage Spaces 2.0
Fence Back Yard
Community Features Master Planned Community, Curbs, Gutter(s)
Water Access Desc Public
Roof Type Composition
Porch Covered, Deck, Patio, Porch
Private Pool No
Building
Lot Description Greenbelt, Subdivision, Backs to Greenbelt/Park
Faces Southeast
Story 1
Entry Level One
Foundation Slab
Builder Name David Weekley Homes
Sewer Public Sewer
Water Public
Architectural Style Traditional
Level or Stories One
New Construction Yes
Construction Status New Construction
Schools
Elementary Schools San Jacinto Elementary School (Conroe)
Middle Schools Moorhead Junior High School
High Schools Caney Creek High School
School District 11 - Conroe
Others
HOA Name Managed by C.I.A.
Tax ID NA
Acceptable Financing Cash, Conventional, FHA, VA Loan
Listing Terms Cash, Conventional, FHA, VA Loan
Virtual Tour https://my.matterport.com/show/?m=1SCHUbroY9Q&mls=1

GET MORE INFORMATION

REALTOR® | Lic# 0767737





