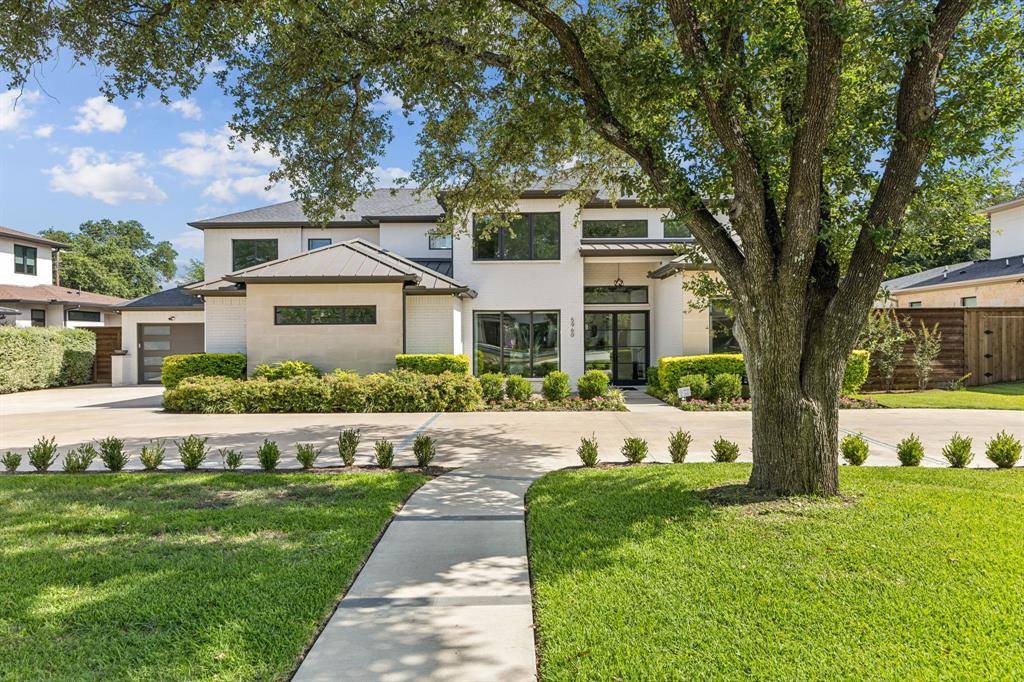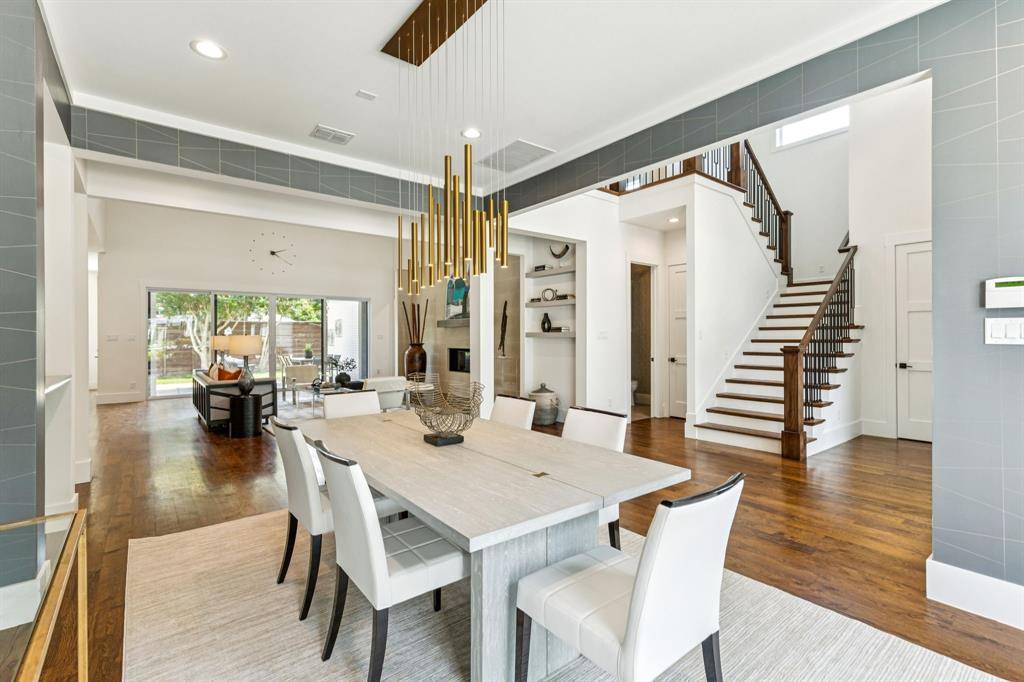5 Beds
8 Baths
5,329 SqFt
5 Beds
8 Baths
5,329 SqFt
Key Details
Property Type Single Family Home
Sub Type Single Family Residence
Listing Status Active
Purchase Type For Sale
Square Footage 5,329 sqft
Price per Sqft $599
Subdivision Melshire Estates
MLS Listing ID 20981650
Style Contemporary/Modern
Bedrooms 5
Full Baths 5
Half Baths 3
HOA Y/N None
Year Built 2019
Annual Tax Amount $52,967
Lot Size 0.374 Acres
Acres 0.374
Lot Dimensions 107x150
Property Sub-Type Single Family Residence
Property Description
Step inside to a modern architectural design that seamlessly blends casual elegance with functional living spaces. The open-concept floor plan highlighted by the spacious and open great room allows natural light to cascade through the large windows.
The formal dining has beautiful wall coverings adding another level of interest.
The gourmet kitchen with Thermador appliances, an oversized island and breakfast area make it perfect for everyday living and entertaining. The second living area is great for casual living and a flex space for an exercise room.
The light and bright primary suite has floor to ceiling windows and a private entrance to the patio. The soft but elegant wall coverings make it a serene space and the luxurious bath is the perfect space to unwind.
The office with built-in desk and bookshelves, guest suite, pool bath and powder bath complete the first floor.
Upstairs are three ensuite bedrooms, a living area with an entertainment center, half bath, and a patio and balcony.
Outside, the property continues to impress with an outdoor shower and living spaces designed for relaxation and entertainment. The 3 car garage with epoxy floors provides ample space for storage.
This home is a rare find, offering the perfect balance of luxury and convenience.
Location
State TX
County Dallas
Direction South on Preston, west on Williamstown.
Rooms
Dining Room 2
Interior
Interior Features Built-in Features, Built-in Wine Cooler, Decorative Lighting, Dry Bar, Eat-in Kitchen, Flat Screen Wiring, High Speed Internet Available, Kitchen Island, Multiple Staircases, Open Floorplan, Walk-In Closet(s), Wet Bar
Heating Central, Natural Gas
Cooling Central Air, Electric
Flooring Carpet, Ceramic Tile, Hardwood
Fireplaces Number 1
Fireplaces Type Decorative, Gas Starter
Appliance Built-in Refrigerator, Dishwasher, Disposal, Gas Range, Ice Maker, Microwave, Double Oven, Plumbed For Gas in Kitchen, Vented Exhaust Fan, Warming Drawer
Heat Source Central, Natural Gas
Laundry Full Size W/D Area
Exterior
Exterior Feature Balcony, Covered Deck, Covered Patio/Porch
Garage Spaces 3.0
Fence Wood
Utilities Available City Sewer, City Water
Roof Type Composition
Total Parking Spaces 3
Garage Yes
Building
Lot Description Interior Lot, Sprinkler System
Story Two
Foundation Slab
Level or Stories Two
Structure Type Brick
Schools
Elementary Schools Nathan Adams
Middle Schools Walker
High Schools White
School District Dallas Isd
Others
Ownership See agnet
Acceptable Financing Cash, Conventional
Listing Terms Cash, Conventional
Virtual Tour https://www.propertypanorama.com/instaview/ntreis/20981650

GET MORE INFORMATION
REALTOR® | Lic# 0767737





