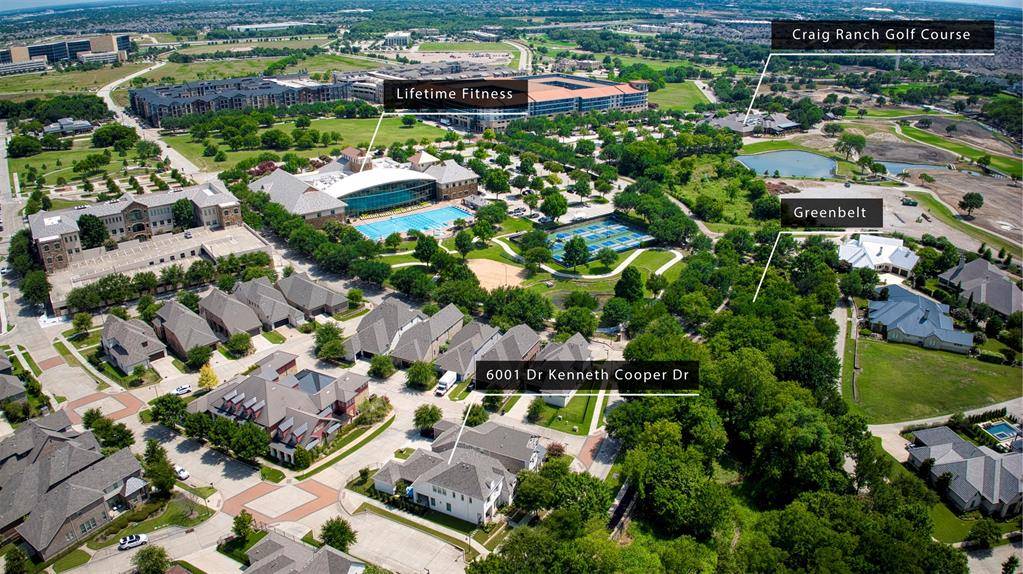4 Beds
4 Baths
3,147 SqFt
4 Beds
4 Baths
3,147 SqFt
OPEN HOUSE
Sun Jul 27, 2:00pm - 4:00pm
Key Details
Property Type Single Family Home
Sub Type Single Family Residence
Listing Status Active
Purchase Type For Sale
Square Footage 3,147 sqft
Price per Sqft $262
Subdivision Trails At Craig Ranch Ph 4 The
MLS Listing ID 20995391
Style French,Traditional
Bedrooms 4
Full Baths 3
Half Baths 1
HOA Fees $611
HOA Y/N Mandatory
Year Built 2015
Annual Tax Amount $12,661
Lot Size 6,577 Sqft
Acres 0.151
Property Sub-Type Single Family Residence
Property Description
Location
State TX
County Collin
Community Fitness Center, Golf, Greenbelt, Jogging Path/Bike Path, Park, Pickle Ball Court, Restaurant, Sidewalks, Spa, Tennis Court(S)
Direction SEE GPS
Rooms
Dining Room 2
Interior
Interior Features Cable TV Available, Chandelier, Decorative Lighting, Flat Screen Wiring, High Speed Internet Available, In-Law Suite Floorplan, Kitchen Island, Open Floorplan, Tile Counters, Vaulted Ceiling(s), Wainscoting, Walk-In Closet(s)
Heating Central, Fireplace(s), Natural Gas, Zoned
Cooling Ceiling Fan(s), Central Air, Electric, Zoned
Flooring Carpet, Wood
Fireplaces Number 1
Fireplaces Type Gas, Gas Logs, Gas Starter, Living Room
Appliance Dishwasher, Disposal, Electric Oven, Gas Cooktop, Gas Water Heater, Microwave, Convection Oven, Plumbed For Gas in Kitchen, Vented Exhaust Fan
Heat Source Central, Fireplace(s), Natural Gas, Zoned
Laundry Electric Dryer Hookup, Utility Room, Full Size W/D Area, Washer Hookup
Exterior
Exterior Feature Covered Patio/Porch, Lighting
Garage Spaces 3.0
Community Features Fitness Center, Golf, Greenbelt, Jogging Path/Bike Path, Park, Pickle Ball Court, Restaurant, Sidewalks, Spa, Tennis Court(s)
Utilities Available Cable Available, City Sewer, City Water, Community Mailbox, Concrete, Curbs, Electricity Available, Individual Gas Meter, Individual Water Meter, Natural Gas Available, Sewer Available, Sidewalk, Underground Utilities
Roof Type Composition
Total Parking Spaces 3
Garage Yes
Building
Lot Description Corner Lot, Greenbelt, Interior Lot, Irregular Lot, Landscaped, Sprinkler System, Subdivision
Story Two
Level or Stories Two
Structure Type Brick
Schools
Elementary Schools Comstock
Middle Schools Scoggins
High Schools Emerson
School District Frisco Isd
Others
Ownership See Agent
Acceptable Financing Cash, Conventional, VA Loan
Listing Terms Cash, Conventional, VA Loan
Special Listing Condition Aerial Photo
Virtual Tour https://my.matterport.com/show/?m=rg7ReVBA2ZG&mls=1

GET MORE INFORMATION
REALTOR® | Lic# 0767737





