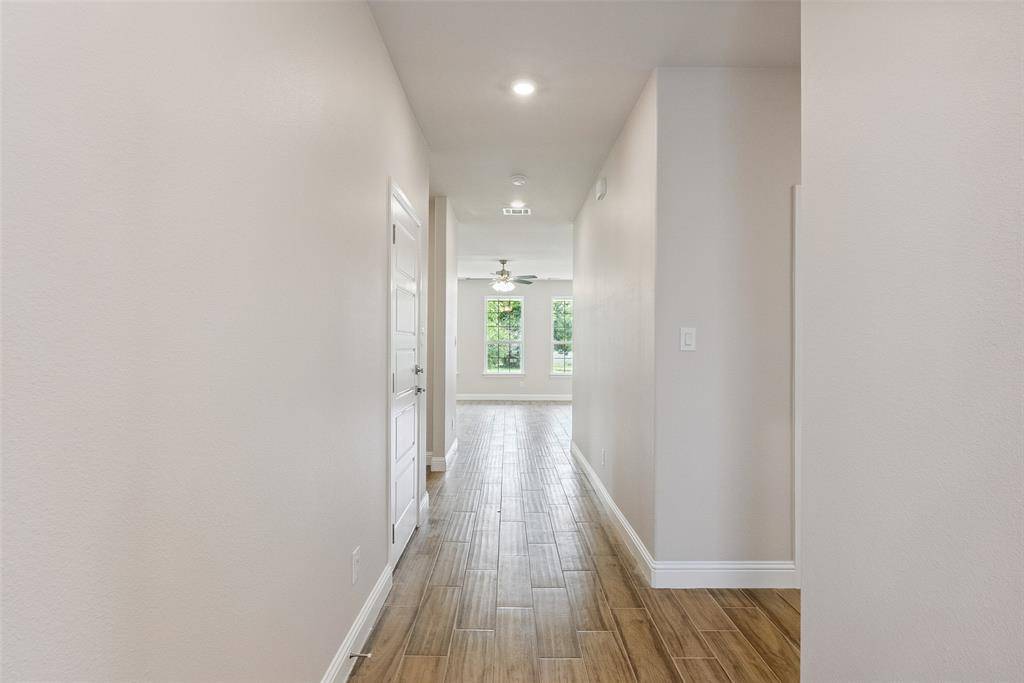3 Beds
2 Baths
1,676 SqFt
3 Beds
2 Baths
1,676 SqFt
Key Details
Property Type Single Family Home
Sub Type Single Family Residence
Listing Status Active
Purchase Type For Sale
Square Footage 1,676 sqft
Price per Sqft $169
Subdivision Canyon Creek
MLS Listing ID 20994661
Bedrooms 3
Full Baths 2
HOA Fees $149
HOA Y/N Mandatory
Year Built 2025
Lot Size 7,470 Sqft
Acres 0.1715
Property Sub-Type Single Family Residence
Property Description
Canyon Creek subdivision offers a guarded security gate, clubhouse, pool, fishing pier, baseball diamond, tennis courts, and boat ramps to access Lake Granbury.
Location
State TX
County Hood
Direction PLEASE USE GOOGLE MAP. Take 377 south to highway 144 & go east. Turn left onto Williamson Road & go through the stop sign. Community will be on the left. Be prepared to show your driver's license to the guard on duty.
Rooms
Dining Room 1
Interior
Interior Features Double Vanity, Flat Screen Wiring, Granite Counters, Other, Pantry, Walk-In Closet(s), Wired for Data
Heating Electric
Cooling Electric
Appliance Dishwasher, Disposal, Electric Range, Microwave
Heat Source Electric
Exterior
Garage Spaces 2.0
Utilities Available City Water, Co-op Electric, Private Sewer
Total Parking Spaces 2
Garage Yes
Building
Story One
Level or Stories One
Structure Type Concrete,Fiberglass Siding,Frame,Radiant Barrier,Rock/Stone,Siding,Wood
Schools
Elementary Schools Mambrino
Middle Schools Granbury
High Schools Granbury
School District Granbury Isd
Others
Ownership Dream House Builders
Virtual Tour https://www.propertypanorama.com/instaview/ntreis/20994661

GET MORE INFORMATION
REALTOR® | Lic# 0767737





