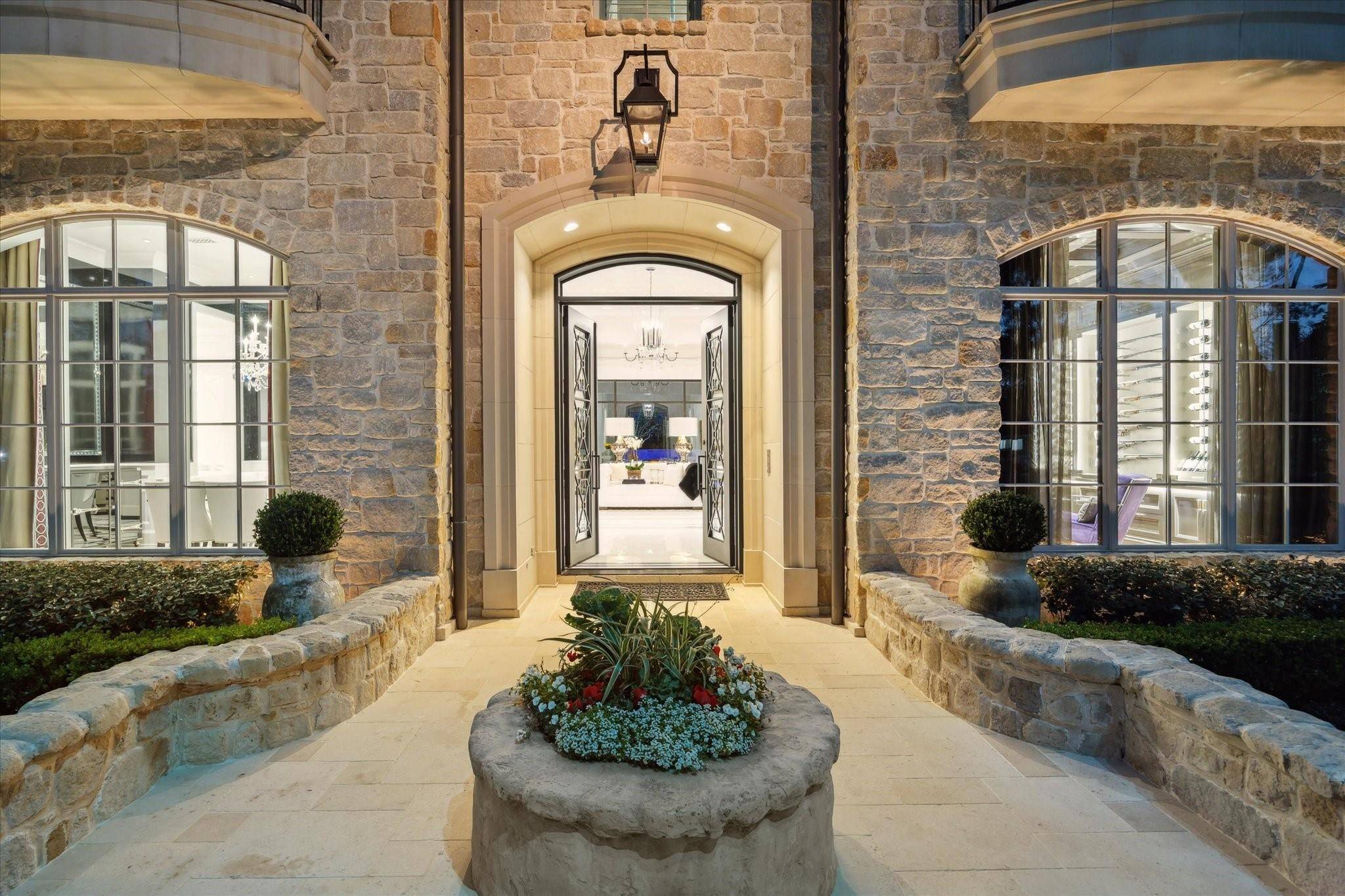6 Beds
10 Baths
9,453 SqFt
6 Beds
10 Baths
9,453 SqFt
Key Details
Property Type Single Family Home
Sub Type Detached
Listing Status Active
Purchase Type For Sale
Square Footage 9,453 sqft
Price per Sqft $1,057
Subdivision Shadowood
MLS Listing ID 85464590
Style Traditional
Bedrooms 6
Full Baths 7
Half Baths 3
HOA Fees $400/ann
HOA Y/N Yes
Year Built 2016
Lot Size 0.744 Acres
Acres 0.7441
Property Sub-Type Detached
Property Description
Location
State TX
County Harris
Area 23
Interior
Interior Features Breakfast Bar, Balcony, Butler's Pantry, Crown Molding, Dual Sinks, Double Vanity, Entrance Foyer, Elevator, High Ceilings, Jetted Tub, Kitchen Island, Kitchen/Family Room Combo, Bath in Primary Bedroom, Marble Counters, Pots & Pan Drawers, Pantry, Self-closing Cabinet Doors, Self-closing Drawers, Separate Shower, Tub Shower, Vanity
Heating Central, Gas, Zoned
Cooling Central Air, Electric, Zoned
Flooring Carpet, Marble, Tile, Wood
Fireplaces Number 5
Fireplaces Type Gas, Gas Log, Wood Burning, Outside
Equipment Reverse Osmosis System
Fireplace Yes
Appliance Double Oven, Dishwasher, Disposal, Gas Range, Indoor Grill, Ice Maker, Microwave, Trash Compactor, Dryer, Refrigerator, Tankless Water Heater, Washer
Laundry Washer Hookup, Electric Dryer Hookup, Gas Dryer Hookup
Exterior
Exterior Feature Balcony, Covered Patio, Fully Fenced, Fence, Hot Tub/Spa, Sprinkler/Irrigation, Outdoor Kitchen, Patio
Parking Features Additional Parking, Attached, Driveway, Electric Gate, Garage, Garage Door Opener
Garage Spaces 3.0
Fence Back Yard
Pool Gunite, Heated, In Ground, Pool/Spa Combo
Amenities Available Trash, Guard
Water Access Desc Public
Roof Type Other
Porch Balcony, Covered, Deck, Patio
Private Pool Yes
Building
Lot Description Corner Lot, Subdivision, Wooded, Backs to Greenbelt/Park
Faces West
Entry Level Two
Foundation Pillar/Post/Pier, Slab
Sewer Public Sewer
Water Public
Architectural Style Traditional
Level or Stories Two
New Construction No
Schools
Elementary Schools Memorial Drive Elementary School
Middle Schools Spring Branch Middle School (Spring Branch)
High Schools Memorial High School (Spring Branch)
School District 49 - Spring Branch
Others
HOA Name SHADOWOOD HOA
HOA Fee Include Other
Tax ID 133-886-001-0001
Ownership Full Ownership
Security Features Security Gate,Prewired,Security System Owned,Smoke Detector(s)
Acceptable Financing Cash, Conventional
Listing Terms Cash, Conventional
Virtual Tour https://vimeo.com/1042484337/7ad9ce3925?ts=0&share=copy

GET MORE INFORMATION
REALTOR® | Lic# 0767737





