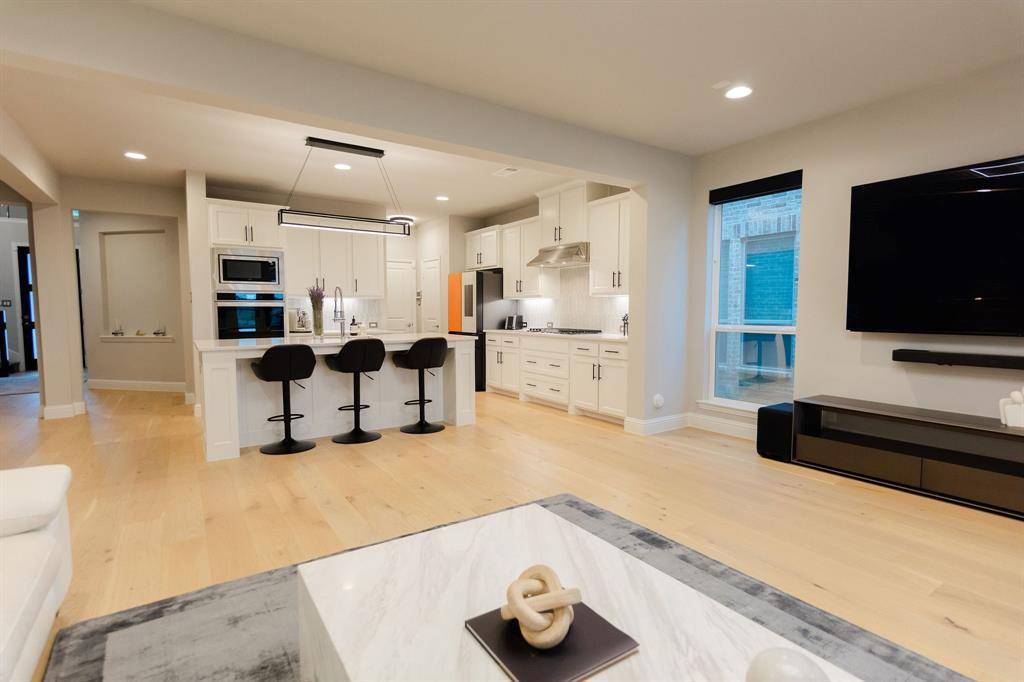4 Beds
4 Baths
3,084 SqFt
4 Beds
4 Baths
3,084 SqFt
Key Details
Property Type Single Family Home
Sub Type Single Family Residence
Listing Status Pending
Purchase Type For Rent
Square Footage 3,084 sqft
Subdivision Castle Hills Ph 10 Lewisvil
MLS Listing ID 20952222
Bedrooms 4
Full Baths 3
Half Baths 1
HOA Fees $1,242/ann
PAD Fee $1
HOA Y/N Mandatory
Year Built 2022
Lot Size 4,922 Sqft
Acres 0.113
Property Sub-Type Single Family Residence
Property Description
Location
State TX
County Denton
Community Community Pool, Jogging Path/Bike Path, Sidewalks, Other
Direction Please use GPS
Rooms
Dining Room 1
Interior
Interior Features Chandelier, Decorative Lighting, Flat Screen Wiring, Granite Counters, High Speed Internet Available, Kitchen Island, Open Floorplan, Pantry, Sound System Wiring
Heating Central, Natural Gas
Cooling Ceiling Fan(s), Central Air, Electric
Flooring Carpet, Engineered Wood, Tile
Furnishings 1
Appliance Dishwasher, Disposal, Dryer, Gas Cooktop, Gas Water Heater, Ice Maker, Microwave, Double Oven, Refrigerator, Vented Exhaust Fan, Washer
Heat Source Central, Natural Gas
Laundry Electric Dryer Hookup, Utility Room, Full Size W/D Area, Washer Hookup, On Site
Exterior
Garage Spaces 2.0
Community Features Community Pool, Jogging Path/Bike Path, Sidewalks, Other
Utilities Available Cable Available, City Sewer, City Water, Curbs, Electricity Available, Individual Gas Meter, Individual Water Meter, Natural Gas Available, Sewer Available, Sidewalk
Roof Type Composition,Shingle
Total Parking Spaces 2
Garage Yes
Building
Story Two
Foundation Slab
Level or Stories Two
Schools
Elementary Schools Memorial
Middle Schools Griffin
High Schools The Colony
School District Lewisville Isd
Others
Pets Allowed No
Restrictions Deed,No Livestock,No Mobile Home,No Pets,No Smoking,No Sublease,No Waterbeds
Ownership Ferzana Jessa
Special Listing Condition Deed Restrictions, Utility Easement
Pets Allowed No
Virtual Tour https://www.propertypanorama.com/instaview/ntreis/20952222

GET MORE INFORMATION
REALTOR® | Lic# 0767737





