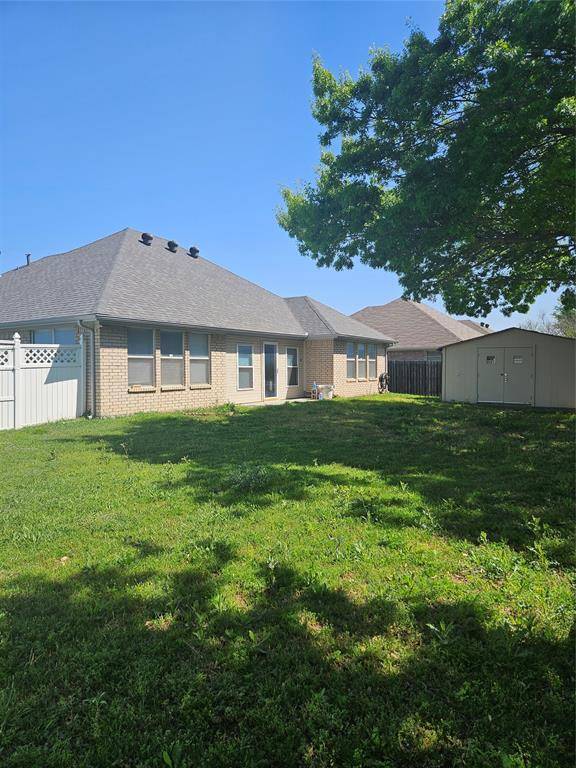3 Beds
2 Baths
1,865 SqFt
3 Beds
2 Baths
1,865 SqFt
OPEN HOUSE
Sun Jul 20, 1:00pm - 4:00pm
Key Details
Property Type Single Family Home
Sub Type Single Family Residence
Listing Status Active
Purchase Type For Sale
Square Footage 1,865 sqft
Price per Sqft $167
Subdivision Parkwest
MLS Listing ID 20902564
Style Traditional
Bedrooms 3
Full Baths 2
HOA Y/N None
Year Built 1997
Lot Size 9,465 Sqft
Acres 0.2173
Property Sub-Type Single Family Residence
Property Description
This well-maintained, all brick home offers comfortable living. Step into the inviting living area, with 10-foot ceilings and a warm electric start gas log fireplace that creates a cozy ambiance. Built-in storage and open shelving on either side of the fireplace provide both practicality and a stylish focal point.
The spacious owner's suite is a true retreat, featuring a vaulted ceiling that enhances the sense of space with plenty of natural light. Indulge in the luxurious garden tub, complimented by a separate shower, storage closet, his and her sinks, his and her closets, and a private toilet room.
A split floor plan allows for privacy with 2 extra bedrooms on the opposite side of the home. One of the extra bedrooms has a vaulted ceiling which allows for tons of light from the windows.
The eat-in kitchen boasts an abundance of solid wood cabinetry, convenient breakfast bar, and gas stove. Just off of the kitchen is a laundry area with pantry. Natural light floods the kitchen, creating a bright and cheerful atmosphere.
Enjoy the outdoors either in the sun room or private backyard, enclosed by a maintenance-free fence. A generously sized storage building with electricity and ceiling fan offers ample space for tools and equipment. The 2 car garage is equipped with a convenient lift, providing easy access to attic storage.
Don't miss the opportunity to own this exceptional home in a sought-after location.
Location
State TX
County Tarrant
Direction From I 820, exit 12B Old Decatur Rd. Follow Old Decatur Road north past Longhorn Road. Turn right onto Westgrove Drive. The home is the first one on the right.
Rooms
Dining Room 1
Interior
Interior Features Built-in Features, Cathedral Ceiling(s), Pantry, Vaulted Ceiling(s), Walk-In Closet(s)
Heating Central, Fireplace(s), Natural Gas
Cooling Ceiling Fan(s), Central Air, Electric
Flooring Carpet, Linoleum, Tile
Fireplaces Number 1
Fireplaces Type Gas Logs, Gas Starter
Appliance Dishwasher, Disposal, Gas Range, Plumbed For Gas in Kitchen
Heat Source Central, Fireplace(s), Natural Gas
Laundry Gas Dryer Hookup, Utility Room, Full Size W/D Area, Washer Hookup
Exterior
Exterior Feature Covered Patio/Porch, Private Yard, Storage
Garage Spaces 2.0
Fence Privacy, Vinyl
Utilities Available All Weather Road, Cable Available, City Sewer, City Water, Concrete, Curbs, Electricity Connected, Individual Gas Meter, Individual Water Meter, Natural Gas Available, Overhead Utilities, Phone Available, Sewer Available, Sidewalk
Roof Type Composition
Total Parking Spaces 2
Garage Yes
Building
Lot Description Corner Lot, Few Trees, Landscaped, Level, Subdivision
Story One
Foundation Slab
Level or Stories One
Structure Type Brick
Schools
Elementary Schools Willow Creek
Middle Schools Marine Creek
High Schools Chisholm Trail
School District Eagle Mt-Saginaw Isd
Others
Ownership see records
Acceptable Financing Cash, Conventional
Listing Terms Cash, Conventional
Special Listing Condition Agent Related to Owner
Virtual Tour https://www.propertypanorama.com/instaview/ntreis/20902564

GET MORE INFORMATION
REALTOR® | Lic# 0767737





