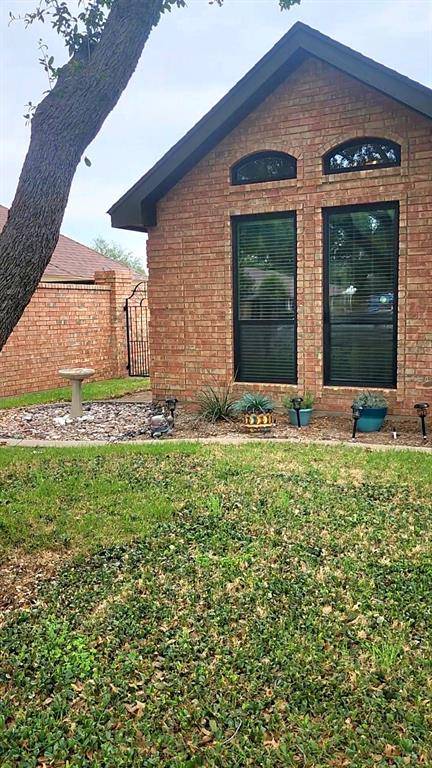4 Beds
3 Baths
3,212 SqFt
4 Beds
3 Baths
3,212 SqFt
OPEN HOUSE
Sat Jul 19, 1:00pm - 3:00pm
Key Details
Property Type Single Family Home
Sub Type Single Family Residence
Listing Status Active
Purchase Type For Sale
Square Footage 3,212 sqft
Price per Sqft $142
Subdivision Lytle Shores East
MLS Listing ID 20874179
Style Traditional
Bedrooms 4
Full Baths 3
HOA Y/N None
Year Built 1992
Annual Tax Amount $8,425
Lot Size 0.280 Acres
Acres 0.28
Lot Dimensions 111 x 109
Property Sub-Type Single Family Residence
Property Description
Other amenities include:
**Newer windows throughout **3 AC units **2 water heaters **insulated garage door **12x 16 Storage Building ** Oversized garage to accommodate large vehicles **Gutters **French doors to patio **Vaulted Ceilings **Crown molding- Tall baseboards throughout **Dedicated Home Office **Upstairs study nook **Separate Laundry room with sink **Ring camera *
Location
State TX
County Taylor
Community Curbs, Pool
Direction GPS friendly. From ACU, head South on Judge Ely Blvd crossing over EN 10, E Hwy 80 and E S 11th street. Judge Ely becomes Lytle Way past ES 11. Follow around to right turn onto Shoreline, Left onto Lakeview, last house on the left.
Rooms
Dining Room 2
Interior
Interior Features Built-in Features, Cable TV Available, Decorative Lighting, Granite Counters, High Speed Internet Available, Vaulted Ceiling(s), Walk-In Closet(s), Second Primary Bedroom
Heating Central, Electric, Fireplace(s)
Cooling Attic Fan, Ceiling Fan(s), Central Air, Electric, Multi Units, Roof Turbine(s), Zoned
Flooring Carpet, Tile
Fireplaces Number 1
Fireplaces Type Brick, Living Room, Wood Burning
Appliance Dishwasher, Disposal, Electric Cooktop, Electric Oven, Microwave
Heat Source Central, Electric, Fireplace(s)
Laundry Electric Dryer Hookup, Utility Room, Full Size W/D Area, Washer Hookup
Exterior
Garage Spaces 2.0
Community Features Curbs, Pool
Utilities Available Alley, Cable Available, City Sewer, City Water, Curbs, Electricity Connected, MUD Water, Overhead Utilities
Roof Type Shingle
Total Parking Spaces 2
Garage Yes
Building
Story One and One Half
Foundation Slab
Level or Stories One and One Half
Structure Type Brick
Schools
Elementary Schools Thomas
Middle Schools Craig
High Schools Abilene
School District Abilene Isd
Others
Restrictions Deed
Ownership Couch
Acceptable Financing Cash, Conventional, FHA, VA Loan
Listing Terms Cash, Conventional, FHA, VA Loan
Special Listing Condition Deed Restrictions, Survey Available, Verify Flood Insurance
Virtual Tour https://www.propertypanorama.com/instaview/ntreis/20874179

GET MORE INFORMATION
REALTOR® | Lic# 0767737





